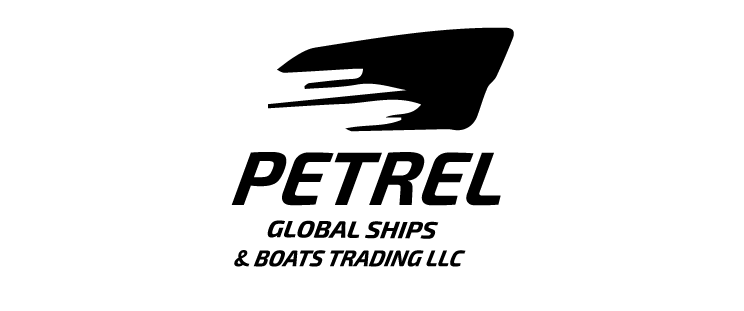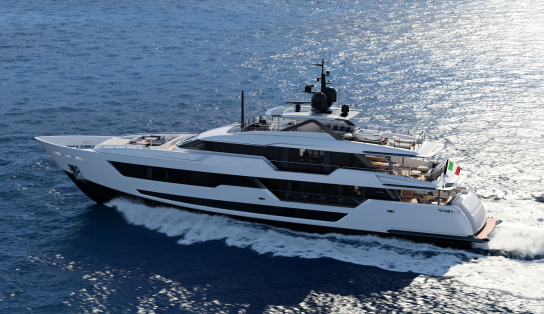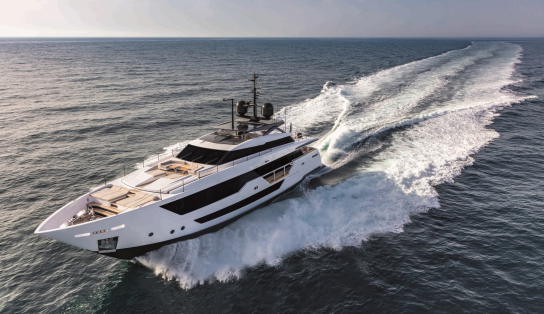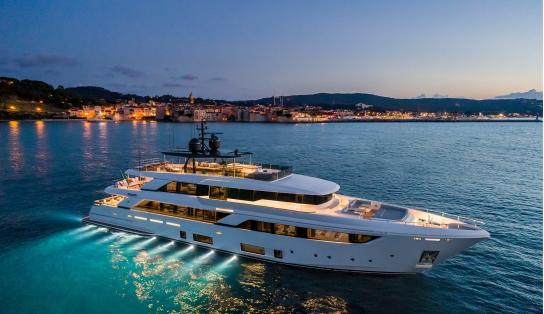Custom Line Navetta 38
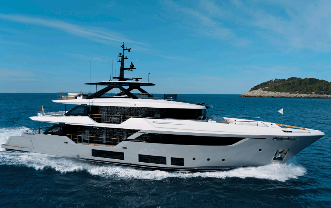
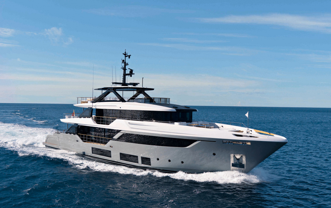
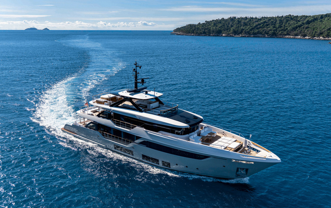
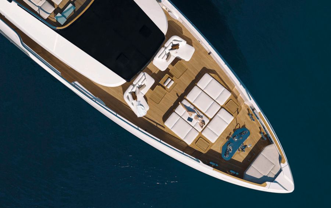
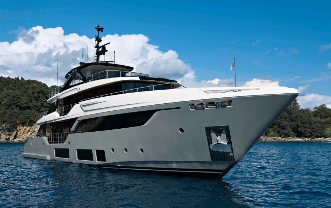
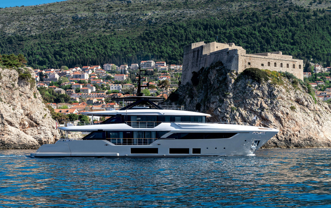
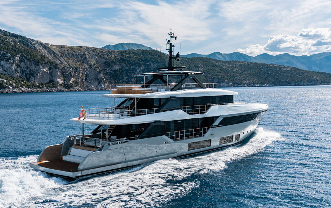
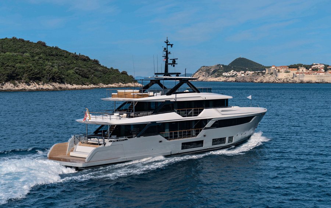
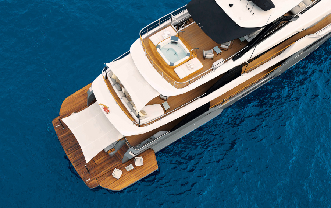
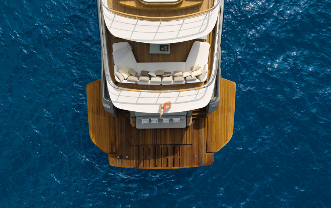
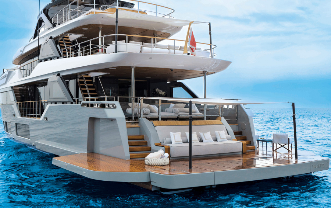
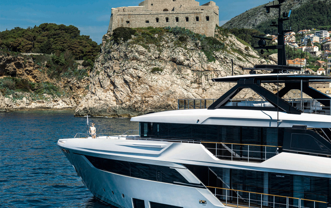
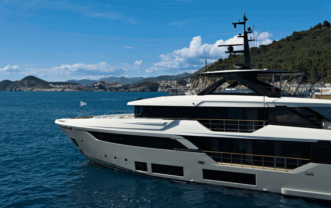
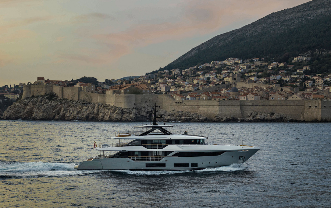
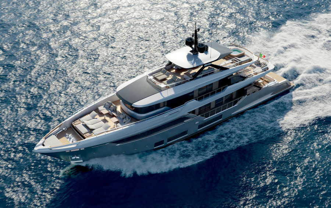
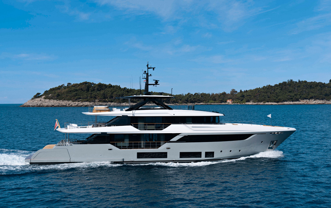
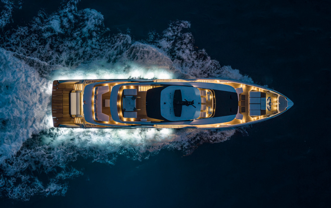
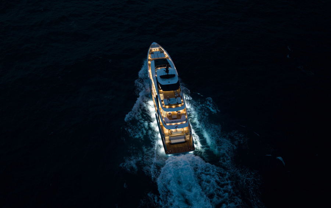
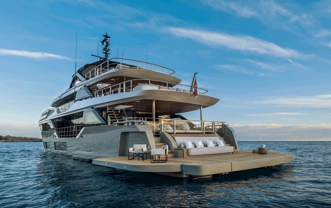
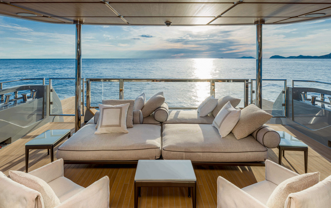
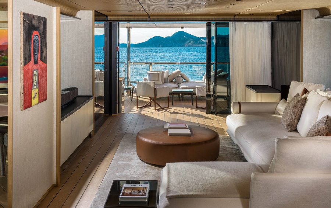
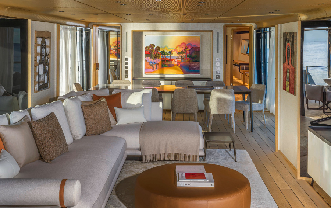
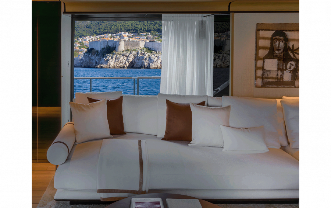
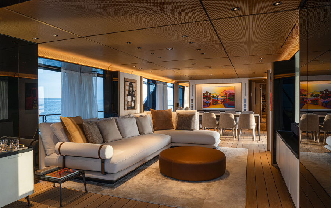
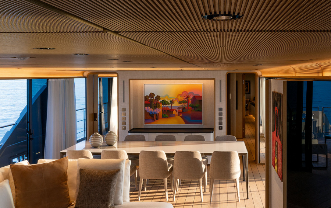
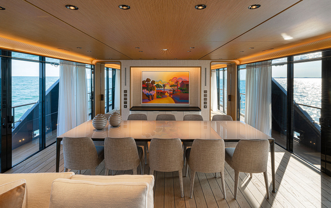
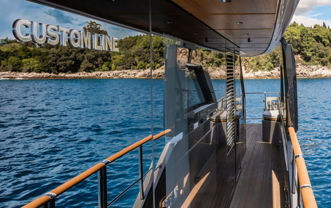
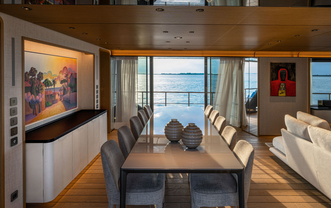
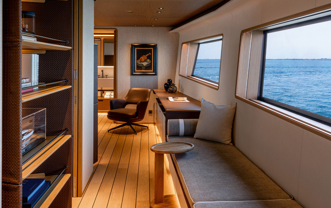
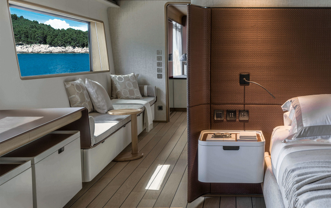
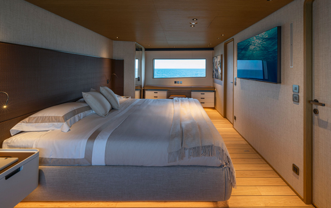
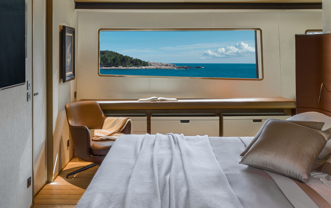
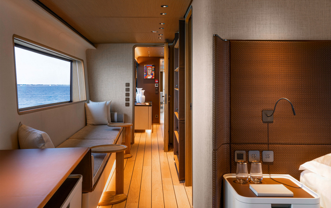
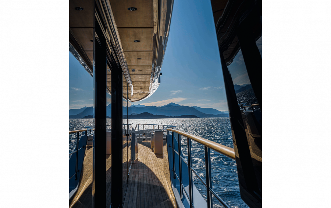
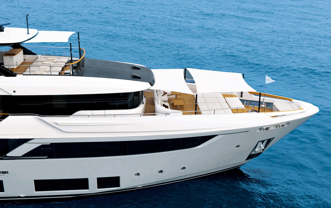
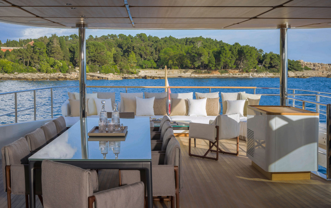
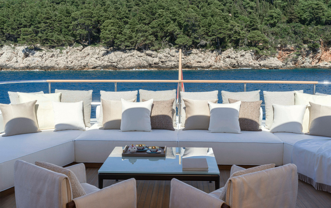
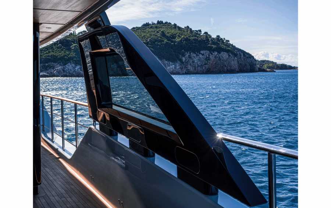
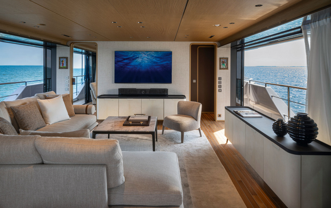
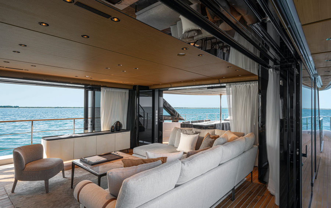
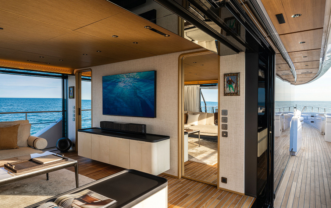
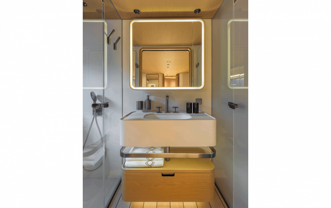
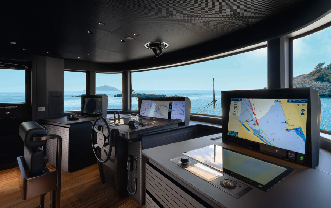
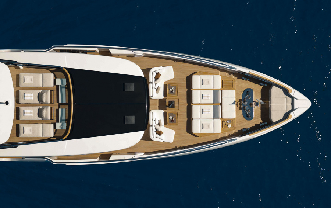
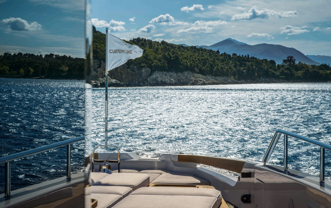
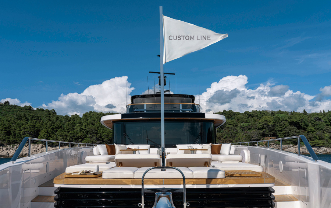
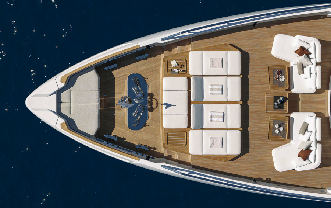
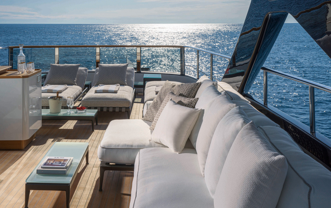
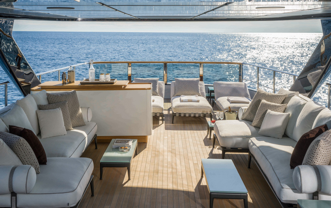
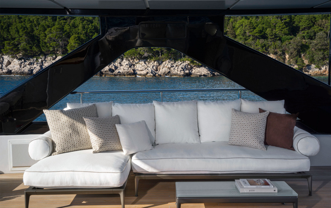
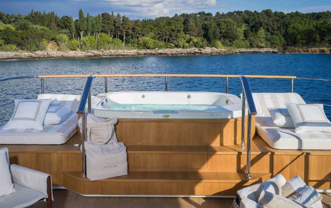
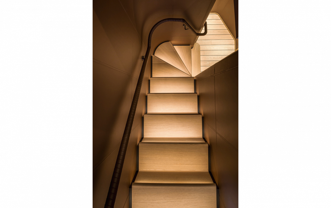
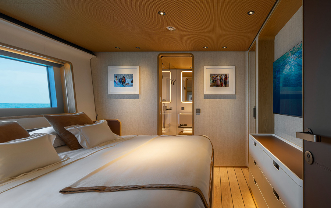
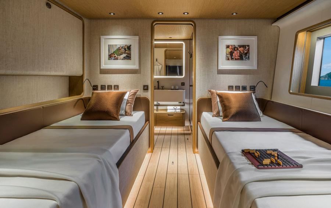
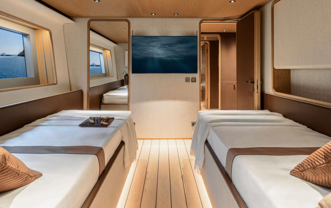
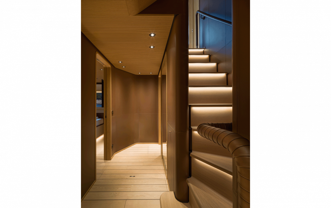
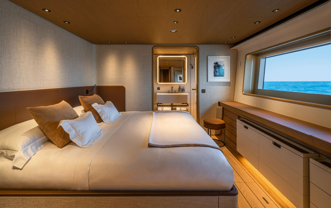
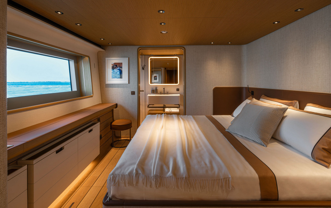
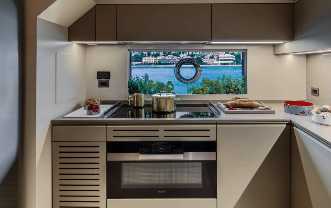
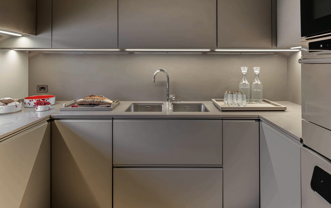
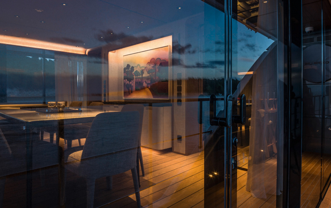
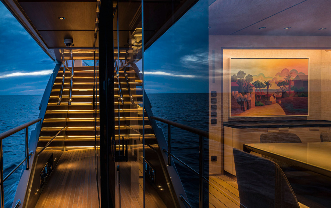
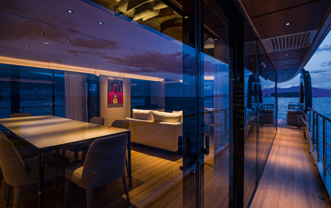
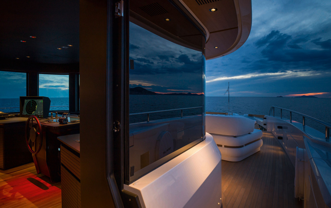
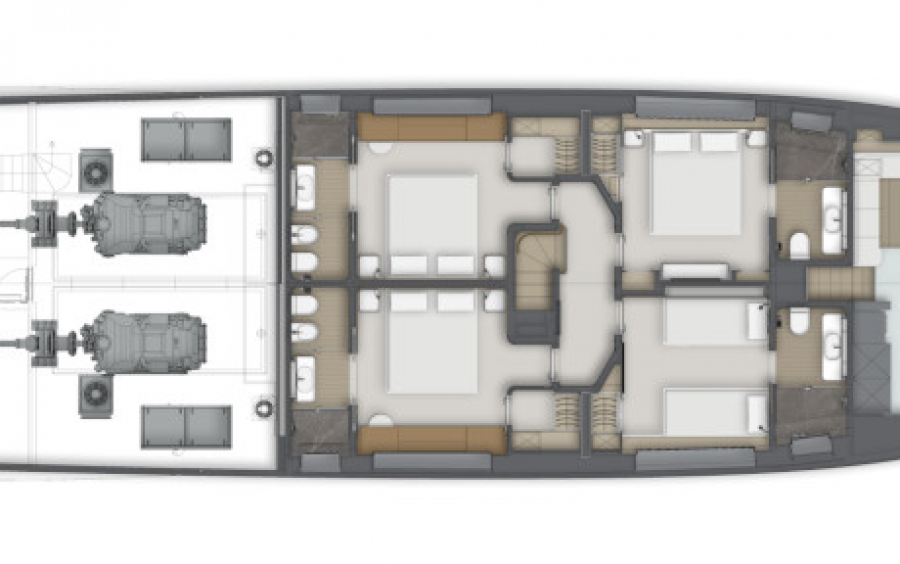
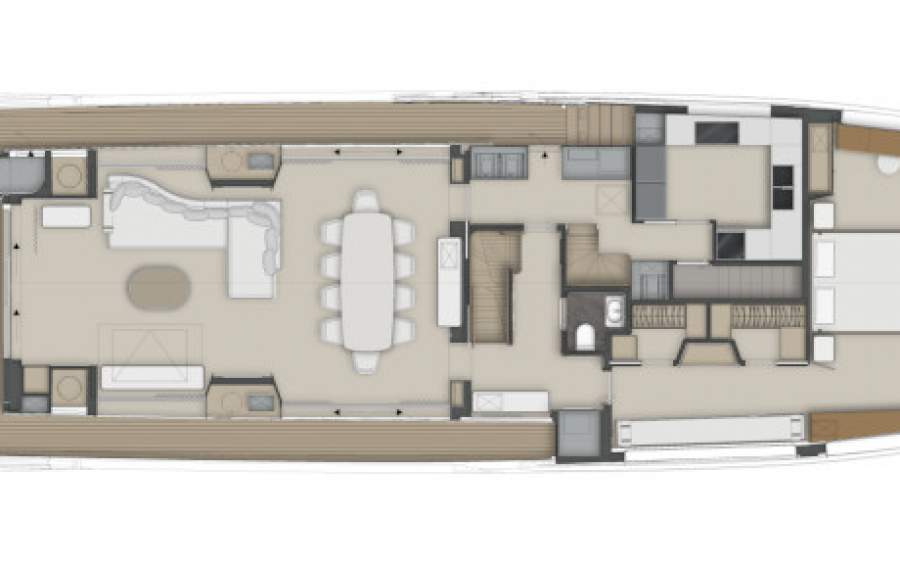
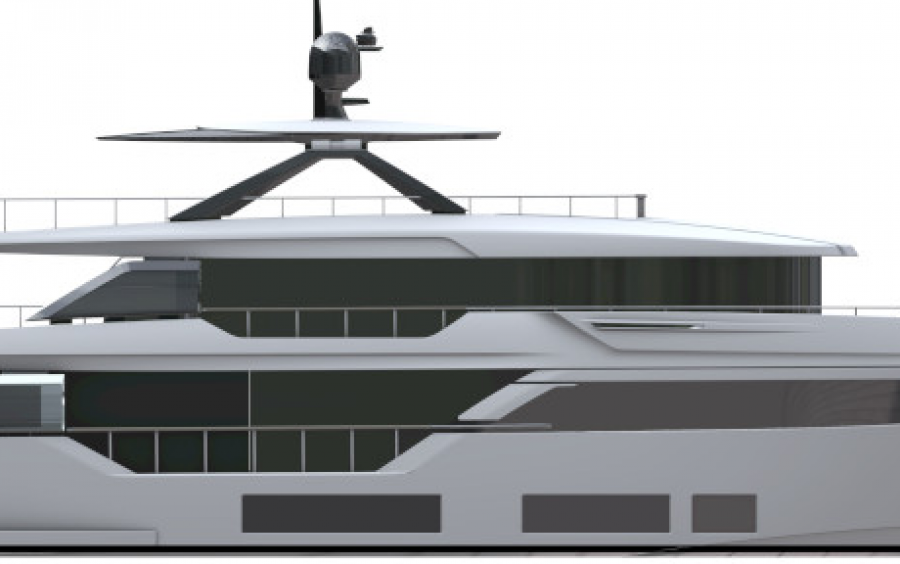
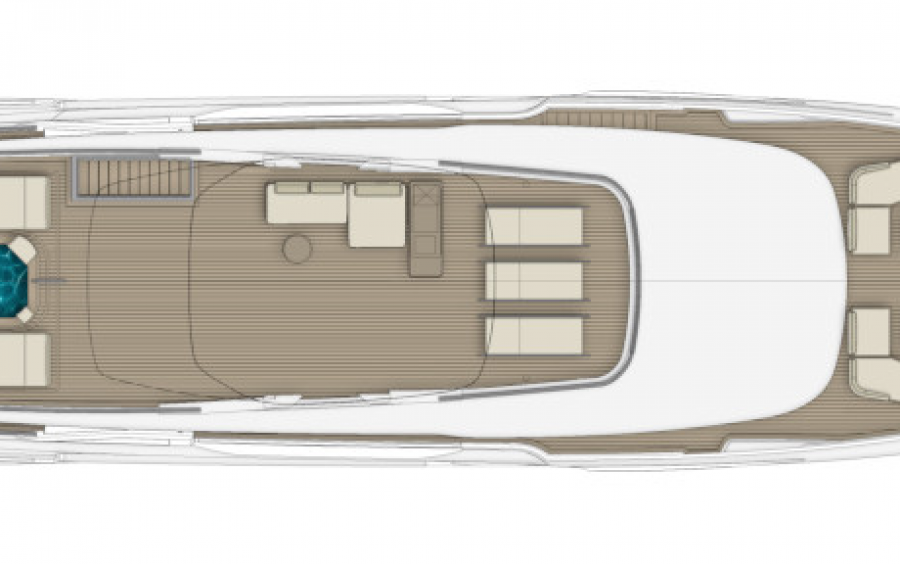
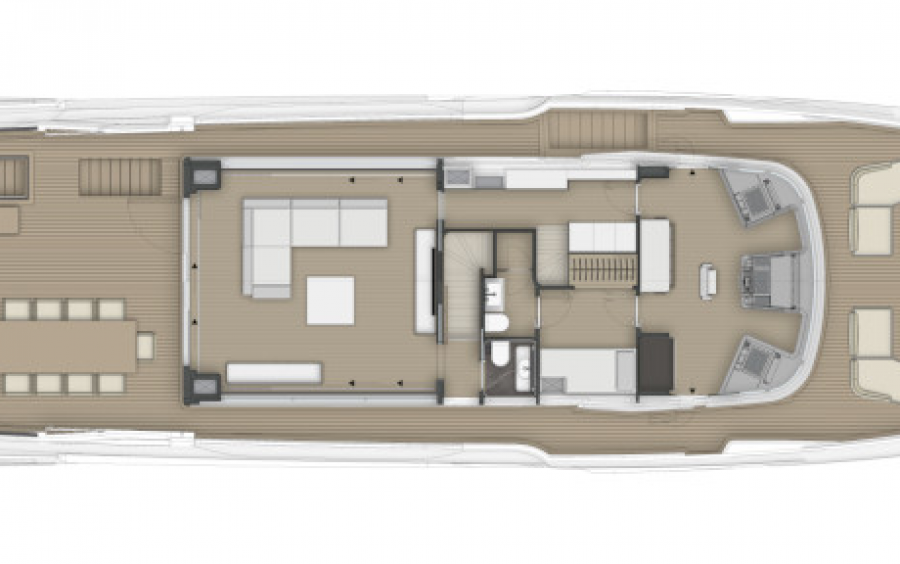

With a new exterior and interior design and new standards of cruising pleasure, this sublime yacht – 38.76 m in length and 8 m in the beam with a displacement hull under 300 GT – is the result of collaboration between the Strategic Product Department led by Piero Ferrari and the Ferretti Group Engineering Department.
With exterior styling once again by architect Filippo Salvetti and interior design by ACPV ARCHITECTS Antonio Citterio Patricia Viel, the new Custom Line Navetta 38is a hymn to the values of quality, volume and comfort that have been part of Custom Line’s DNA from the outset.
This superyacht was in fact designed to maximise the usage of all available space on the four decks, with a large master suite of over 40 sq m and completely separated crew and guest flows to ensure maximum privacy. The stern area is a unique and innovative feature on board Custom Line Navetta 38 and a completely new take on the full-beam beach deck concept.
The beach club and main deck cockpit, together covering over 70 sq m, are totally open and furnished with a system of freestanding modular units, thus creating a more extensive, generous and multi-functional area at the water’s edge that embodies the flush deck concept.
A further accent on the concept of continuity and openness between boat and open sea is the all-glass construction of the parapets in the main deck cockpit and the forward part of the sundeck.
With a total surface area of 70 square metres and 15 metres in length, the extended sun deck becomes an extraordinary space in which to socialise and relax, complete with a spectacular sea-view jacuzzi aft with sun cushions, a sun lounge area forward and an open-air dining area under the shelter of a painted hard top. The entire area is surrounded by expansive glazing that offers a magnificent 180-degree view.
In addition to the master suite, Custom Line Navetta 38 has four guest cabins on the lower deck, accommodating a total of 10 people on board and 7 crew members,including the captain.
Ideal for covering long distances with low fuel consumption and to enjoy category- beating performance, the standard engines are 2 MAN units rated 1,400 hp. They drive the yacht to a top speed of 15 knots, with a range of about 2,800 nautical miles at an economy cruising speed of 10 knots (preliminary data). The design is also SCR (Selective Catalytic Reduction) ready and installing the system brings a 70% reduction in NOx emissions (IMO3 compatible).
- Brand
- Length38,76 m
- Length platform38,76 m
- Beam7,90 m
- Weight200000 kg
- Draft, max2,27 m
- Max power2800 hp
- Max Speed15 mile/hour
- Cruise speed12 mile/hour
- Range of travel1900
- Water tank4000 l.
- Decks5
- People on board20 people
- Crew5 people
- Cabins5
- Crew cabins4
- Toiletyes
- Fuel capacity34000 l.
- Options
|
1 |
Miele galley appliances upgrade |
|
2 |
Texan grill in sun deck upgrade |
|
3 |
Washer and dryer Miele in addition Profess. |
|
4 |
Washer and dryer Miele Profess. upgrade |
|
5 |
Active carbon filter |
|
6 |
Black water treatments system HAMANN |
|
7 |
Centralized system for engine/inverters/generators oil change |
|
8 |
Fuel oil filling station in garage for diesel tender |
|
9 |
Fuel oil filter Alfa Laval |
|
10 |
UV sterilizer |
|
11 |
Water softener |
|
12 |
Watermaker: Idromar 500 l/h (duplex 250+250l/h) upgrade |
|
13 |
Bimini top: removable w/carbon fiber poles, Beach club |
|
14 |
Crane in bow garage (Pleasure) |
|
15 |
Dimmer lights for exteriors |
|
16 |
Floor teak covering with black caulking on sun deck |
|
17 |
Hand-shower with removable pole (hot/cold fresh water) |
|
18 |
Light underwater - 1 couple |
|
19 |
Light underwater – stern (couple) |
|
20 |
Teak floor covering with black caulking on bow sunbathing area (bow garage section) |
|
21 |
Air conditioning Tropical with ATU upgrade |
|
22 |
Automatic opening for glass aft door in UD salon upgrade |
|
23 |
Courtesy lights and dimmers for interiors |
|
24 |
Crew call system |
|
25 |
Electrical raising of curtains in upper deck salon |
|
26 |
Kit mosquito net for portholes |
|
27 |
Pullman bed in the starboard side guest cabin |
|
28 |
Manual opening door on starboard UD salon upgrade |
|
29 |
Manual opening door on portside UD salon upgrade |
|
30 |
Light underwater - 5 couple |
|
31 |
UD cockpit: fridge inside bar furniture |
|
32 |
Window with porthole in galley |
|
33 |
A/V Package sound external areas |
|
34 |
A/V Package Premium sound area A |
|
35 |
A/V Package Premium sound area B |
|
36 |
A/V Package domotic area A |
|
37 |
Package internet "gold" (4 active sim 5G modem and Starlink predisposition) |
|
38 |
Ubiquity Premium Wifi Coverage |
|
39 |
TV 55” in Master cabin upgrade |
|
40 |
TV 32” in Captain cabin |
|
41 |
Master Ipad for all areas |
|
42 |
CCTV: camera color motor Pan/Tilt-Zoom |
|
43 |
Radar FAR Furuno |
|
44 |
MFD Repeater in Crew Dinette |
|
45 |
Gyro Compass Simrad RGC 80C "I.M.O." |
|
46 |
Autoidentification system AIS Furuno Class B |
|
47 |
Super premium integrated bridge upgrade |
|
48 |
Gyro stabilizers |
|
49 |
Charter (MCA) Compliance |
|
50 |
Frames in boat wood diff. from std |
|
51 |
MD interior ceiling in striped wood diff (except pantry) |
|
52 |
UD interior ceiling in striped wood (except pantry and wheelhouse) |
|
53 |
WALLS with wallpaper upholstery in MD SALON diff (Philipp Jeffries Japanese 3573 Quaint cream) |
|
54 |
WALLS with wallpaper upholstery in MASTER CABIN diff (Philipp Jeffries Japanese 3573 Quaint cream) |
|
55 |
WALLS with wallpaper upholstery in UD SALON diff (Philipp Jeffries Japanese 3573 Quaint cream) |
|
56 |
WALLS with wallpaper upholstery in LOWER DECK CABINS diff (Philipp Jeffries Japanese 3573 Quaint cream) |
|
57 |
Boat metal finish: brushed bronzed 140 diff from standard satin finish |
|
58 |
Switch-plates with warning light and serigraphy, model Yachtica color B33 |
|
59 |
Wooden floor Cadorin Rovere Select Europeo slightly brushed in all MD (salon, lobby, day head, master cabin, pantry) diff. from standard carpet |
|
60 |
Wooden floor Cadorin Rovere Select Europeo slightly brushed in all UD (salon, lobby, day head, wheelhouse, captain cabin) diff. from standard wood floor |
|
61 |
Plugs by Vimar model Arké |
|
62 |
Handles by Olivari model Milano |
|
63 |
Remove cabinet at entrance port side |
|
64 |
Remove cabinet starborad side: to be removed |
|
65 |
Wall at bow: full height furniture with 4 doors in raw finish (to be sent to the client) and side panels in custom wood (Latho type Asolo) diff. |
|
66 |
Standard TV 55" coming down from the ceiling |
|
67 |
Curtains in MD salon, UD salon, MD lobby in fabric ZR Etamine Pampelonne 881 |
|
68 |
Counter top quartz Easy Spezia, cabinets lacquered Linum matt, floor Gerflor Texline HQR 2003 macchiato naturel |
|
69 |
Pantry MD and pantry UD: walls lacquered color Linum as the galley |
|
70 |
Faucet: standard model |
|
71 |
Central wall in hard leather Penelope Oggi Libeccio color ruggine p/3314 diff. |
|
72 |
Cabinet at starboard side with same design of MD salon furniture at bow: in boat wood (Latho type Asolo)diff |
|
73 |
External walls and day head in boat wood |
|
74 |
Delete towel rack from the cabinet below the wash basin and increase the height of the drawers |
|
75 |
Wash-basin in corian color Vanilla diff |
|
76 |
Library: back and side structure in leather Mastrotto |
|
77 |
Wardrobe: in boat wood, shelves without leather top |
|
78 |
Bed head straight (no curves), in leather Mastrotto col. 665 diff. |
|
79 |
Master cabin: add 1 drawer to night tables and extend them to the floor (2 night tables) |
|
80 |
Hard leather top on side furniture by Penelope Oggi Libeccio col. Ruggine P/3314 |
|
81 |
Vanity desk with openable top in mirror |
|
82 |
Layout 1 (as CL106#15): 2 wash basins in the center, 2 full height cabinets on the side with 2 central openings. No aft closet. Sliding doors with mirrors on bathroom side |
|
83 |
Marble Black and Gold polished for built-in wash basin, wash-basin top, shower and bathroom floor; marble Travertino Gold polished for forward wall and shower walls (no WC area) diff. |
|
84 |
Aft wall and toilet area walls in lacquered wood col. 1015 avorio chiaro 20 gloss |
|
85 |
Toilet door with satin finish |
|
86 |
All bathrooms: taps and fittings by Axor Montreaux collection finish brushed bronze 140 diff. |
|
87 |
All bathrooms: credit for soap dispenser, shampoo/shower gel holder, toilet brush. Find a toilet paper holder without the top cover |
|
88 |
Blackout curtains in fabric Oscurama 5.1 col. 44 in master and lower deck cabins |
|
89 |
Rolling curtains in fabric colorvira 2 col. 402 in master and lower deck cabins |
|
90 |
Carpet diff from standard |
|
91 |
VIP cabins with standard beds, no sliding beds |
|
92 |
VIP cabins: delete mirror behind door and on the side of the entrance, add mirror on the closet door |
|
93 |
Guest cabins: delete mirror behind the door and add mirror behind the closet door |
|
94 |
Port guest cabin: layout with twin beds (like stbd cabin) |
|
95 |
VIP cabins: bed head and bed frame in leather Linea Mastrotto col. 665 |
|
96 |
VIP cabins: furniture in boat wood and top in hard leather Penelope Oggi Libeccio colore ruggine P/3314 |
|
97 |
Guests cabins: bed head and bed frame in leather Linea Mastrotto Highway colore 670 |
|
98 |
Guests cabins: furniture in boat wood and top in hard leather Penelope Oggi Libeccio colore ruggine P/3314 |
|
99 |
Delete towel rack from the cabinet below the wash basin and increase the height of the drawers |
|
100 |
Wash-basin in corian color vanilla diff |
|
101 |
Marble Travertino bianco for shower floor diff. |
|
102 |
Bathroom floor in Cadorin Rovere Select Europeo slightly brushed diff. |
|
103 |
Walls lacquered wood RAL 1015 avorio chiaro 20 gloss |
|
104 |
Raise the furniture on bow wall to 85/90cm from the floor, to be in done in custom wood (Latho type Asolo) diff. |
|
105 |
Storage at aft: in clear color and matt like the ceiling |
|
106 |
Credit for cabinet at starboard side |
|
107 |
TV 75" on bow wall diff |
|
108 |
Add LED leghting below the freestanding furniture at bow |
|
109 |
Full height wine cooler |
|
110 |
Freezer instead of working space |
|
111 |
Rapid cycle dishwasher |
|
112 |
teak on furniture at starboard side |
|
113 |
Two custom sofas 220 x 90cm with storage, fabric Talenti C13 (same style as Formerin sofa of UD cockpit N38#1) |
|
114 |
Up/down table with openable teak top height max 70cm |
|
115 |
Talenti sofa and finishing same as N38#3 |
|
116 |
UD cockpit: move the bar furniture to starboard side |
|
117 |
Furniture with teak top |
|
118 |
Credit for removing standard Jacuzzi |
|
119 |
No. 3 sunbeds model Costes by Ethimo |
|
120 |
Custom sofa 350 x 90cm with storage, fabric Talenti C13 (same style as Formerin sofa of UD cockpit N38#1) |
|
121 |
Watch-it system |
|
122 |
Bar furniture with teak top |
|
123 |
New bar furniture in SD size 360cm, positioned at starboard side with Texan grill (the grill is already in the options list), fridge 60cm (standard), icemaker 60cm (to be quoted) and 90cm storage |
|
124 |
Icemaker Vitrifrigo 8lt capacity |
|
125 |
No. 5 reclining sunbeds in fabric Mariaflora Stuoia col. 929 |
|
126 |
Sunpad at bow in fabric Mariaflora Stuoia col. 929 with cover |
|
127 |
Bow sofa (in front of the wheelhouse) in fabric Talenti C25 |
|
128 |
Sofa in beach area: fabric Movida col. Taupe |
|
129 |
Longer anchor chain 165mt diff. |
|
130 |
New layout of VIP bathrooms with double sinks and mirrors, bidel deletion |
|
131 |
Additional internal sockets in MD salon (n. 2 BPasso on new location), master cabin (n. 2 USB C+C plug on pre-existing location, on bedside tables) , LD cabins (n. 8 USB C+C plug on new location, on bedside tables), UD pantry (n. 1 Schuko plug on pre- existing location), UD salon (n. 1 BPasso on new location) |
|
132 |
External sockets with GFCI protection: MD cockpit n. 2 Schuko plug on new location, UD cockpit n. 3 Schuko plug on new location, Sun deck n. 3 Schuko plug on new location |
|
133 |
Modification to layout of VIP bathrooms: one bigger sink, one single mirror, add satin toilet door |
|
134 |
Modification to the aft trunk in MD salon at the entrance : replace black glass with boat wood on both sides |
ExWorks in Italy, including recommended additional options. Does not include VAT, customs clearance and logistics.
- Brand
- Length38,76 m
- Length platform38,76 m
- Beam7,90 m
- Weight200000 kg
- Draft, max2,27 m
- Max power2800 hp
- Max Speed15 mile/hour
- Cruise speed12 mile/hour
- Range of travel1900
- Water tank4000 l.
- Decks5
- People on board20 people
- Crew5 people
- Cabins5
- Crew cabins4
- Toiletyes
- Fuel capacity34000 l.
